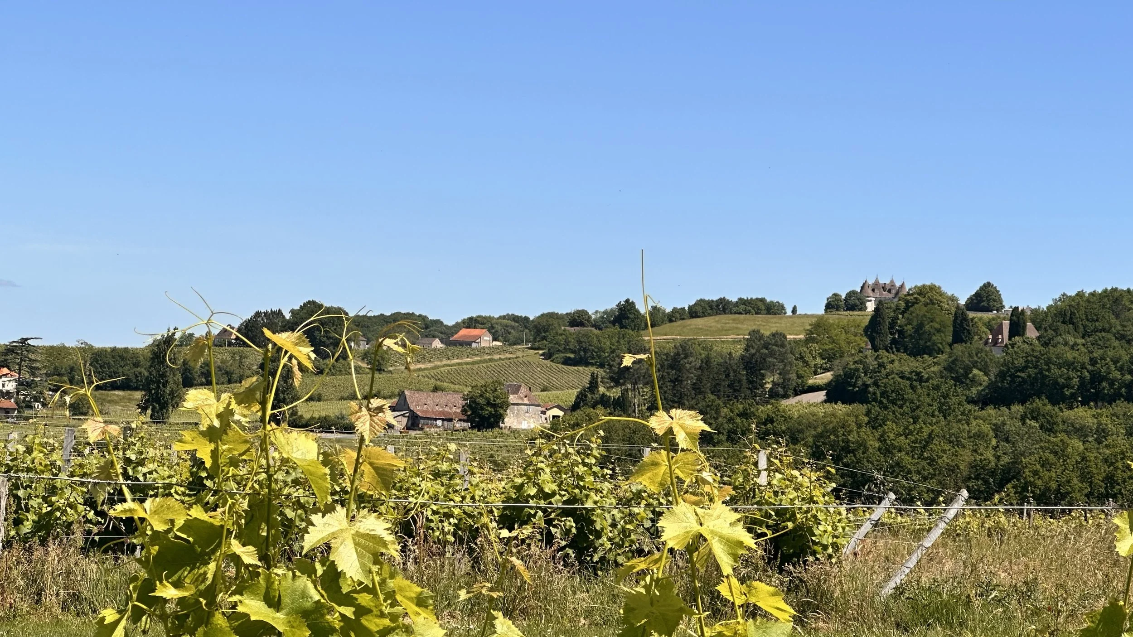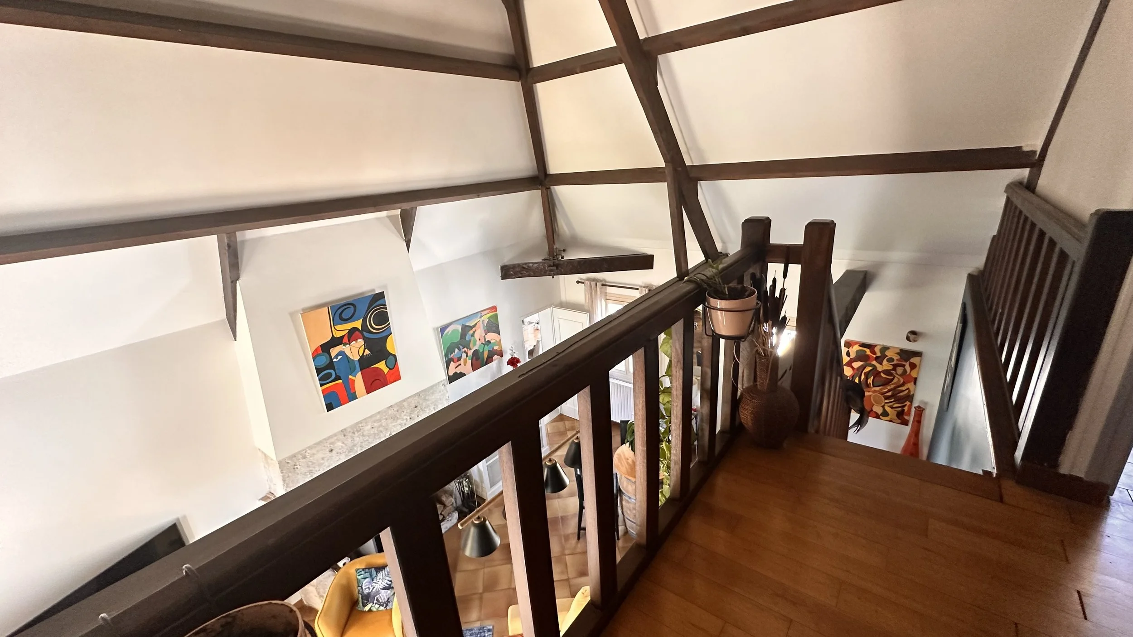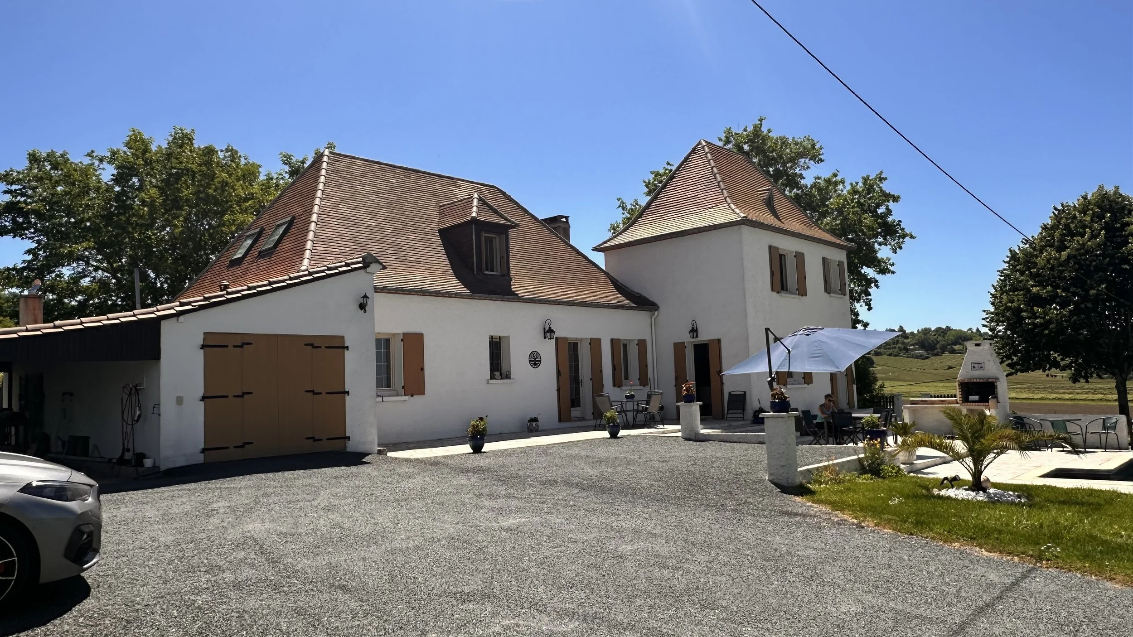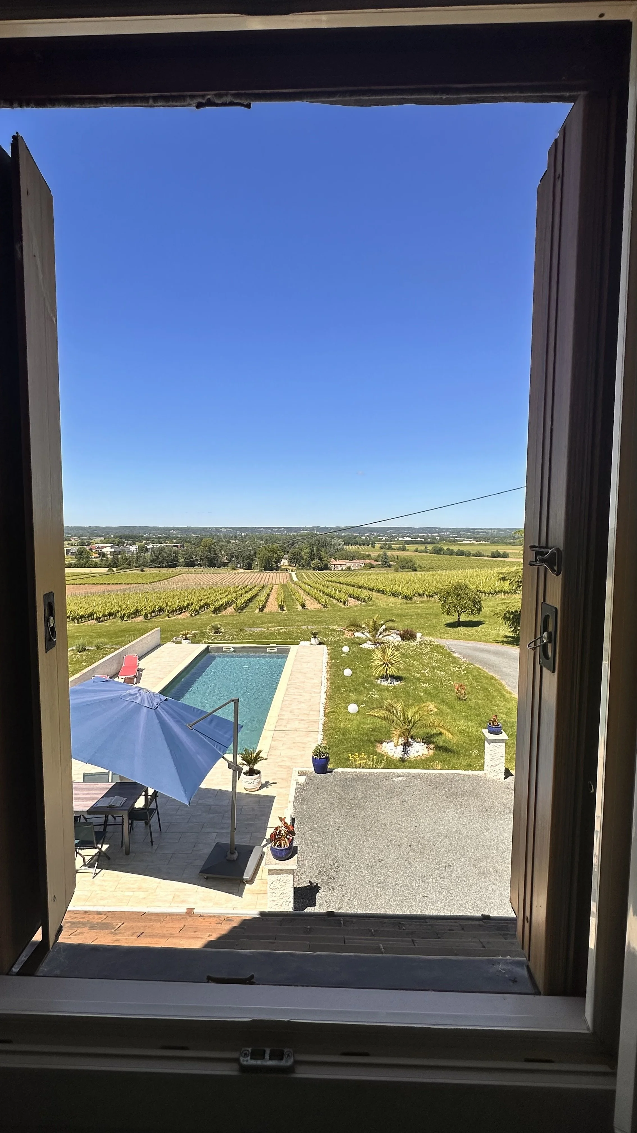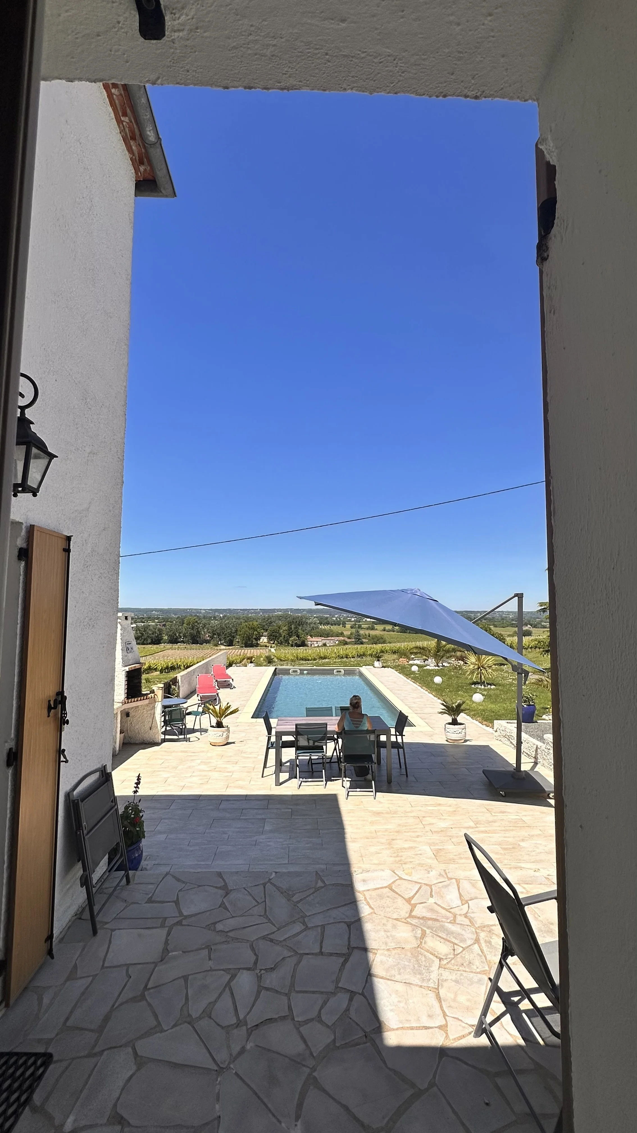La Tour Blanche Gallery
Sharing here photos of the house that we are hoping to buy. Our offer has been accepted which means that the property has been removed from the market and as some of you noted, the link to see it’s details was removed too. So this gallery allows us to share with you photos of where we hope to make home. And the house has a name - La Tour Blanche. Enjoy, we did.
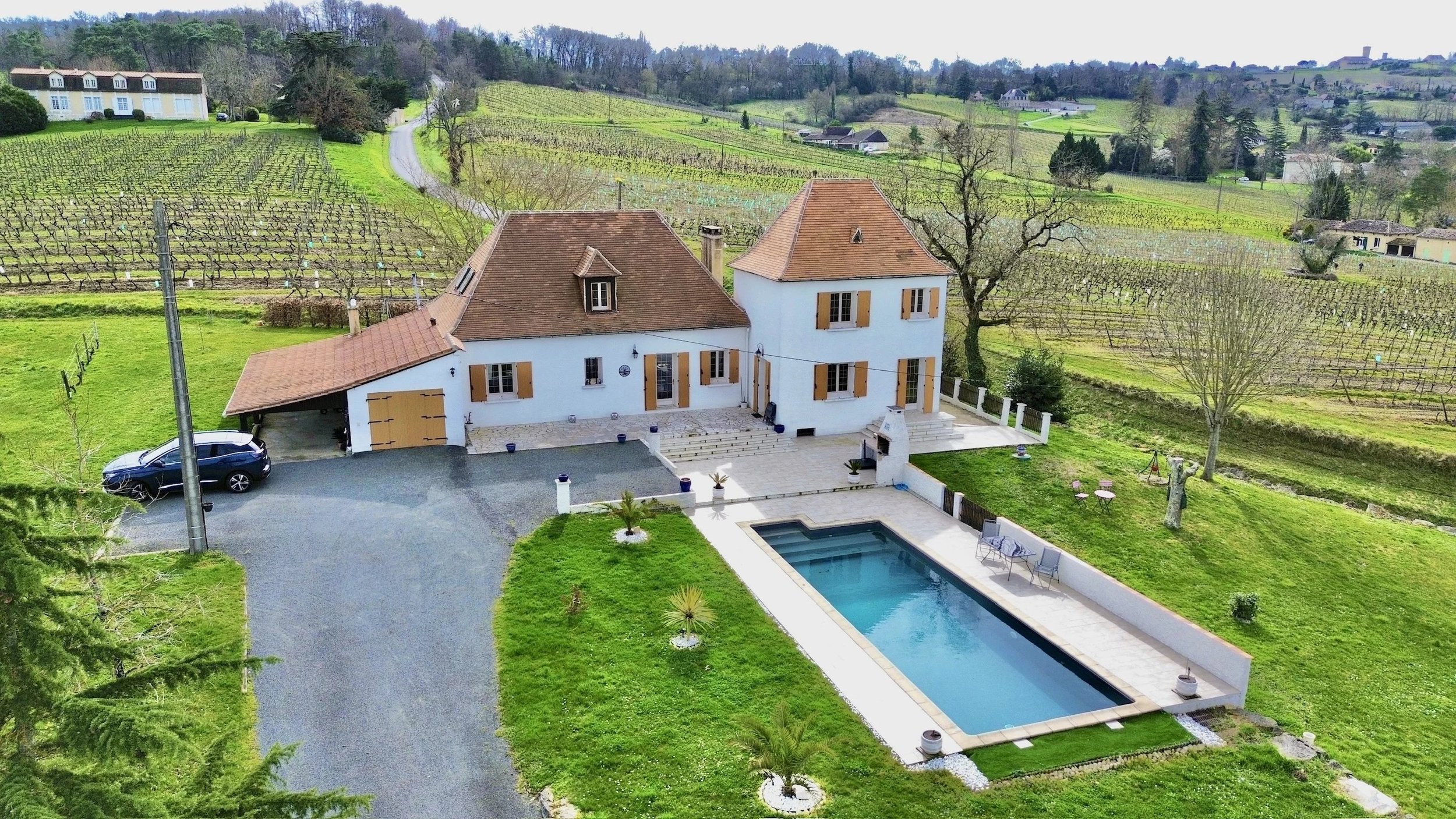
The house, pool and main area. I wish I’d asked to use my drone and taken photos that showed the whole plot. Still looks pretty good though no?

The back, more shaded area under a tree where there was also a hammock.

The kitchen. The door on the right goes to the terrace. The door on the left goes to the basement.

We loved the dining table and think it will be part of the deal. Also, the tiles match the decor so well.

The utility room. Big enough to split and add a 3rd bath room in the future.

The lounge entering from the kitchen showing the balcony.

The lounge showing the fireplace with woodburner.

The lounge showing the balcony and very important book shelves. We will need more book shelves but it’s a start.

Stairs from the lounge to the balcony. Also shows the ceiling height.

From the balcony showing the lounge ceiling height.
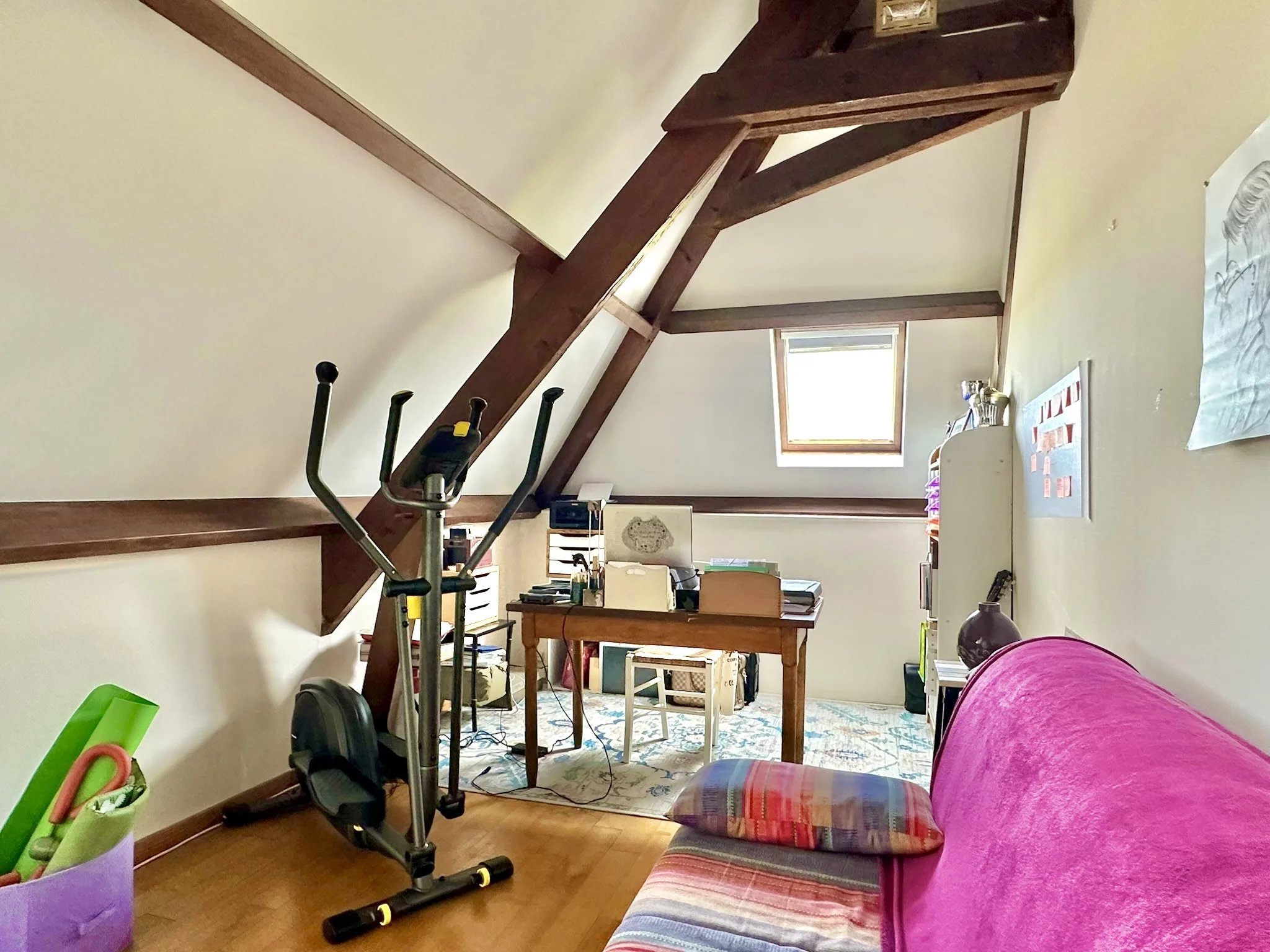
Upstairs front bedroom. We will almost definitely keep this as a study with a sofa bed for guests.

Upstairs bedroom 2. Most likely will become a room for visiting grand daughters as it has a pretty painted door and will be best with a single bed.

Downstairs bedroom 1. This one faces the terrace and pool area. We loved the wallpaper too!

Downstairs bedroom 2. This one faces the back, is the biggest bedroom, has built in wardrobe and a large attached dressing room. No ensuite though.

Bedroom 2 showing the built in wardrobes

The tower bedroom. The 2 first floor sections are separate from each other. The first floor with the 2 study bedrooms is accessed via the lounge and the wooden balcony. This bedroom is accessed from stairs off the dining area. It and the connected bathroom are isolated from the rest of the house. We think this will be the master bedroom unless it is too hot in summer, then the downstairs bedroom will become master. We will find out in 2026 hopefully.

Downstairs bathroom which serves bedrooms 1 and 2. Accessed from under the balcony off the lounge.
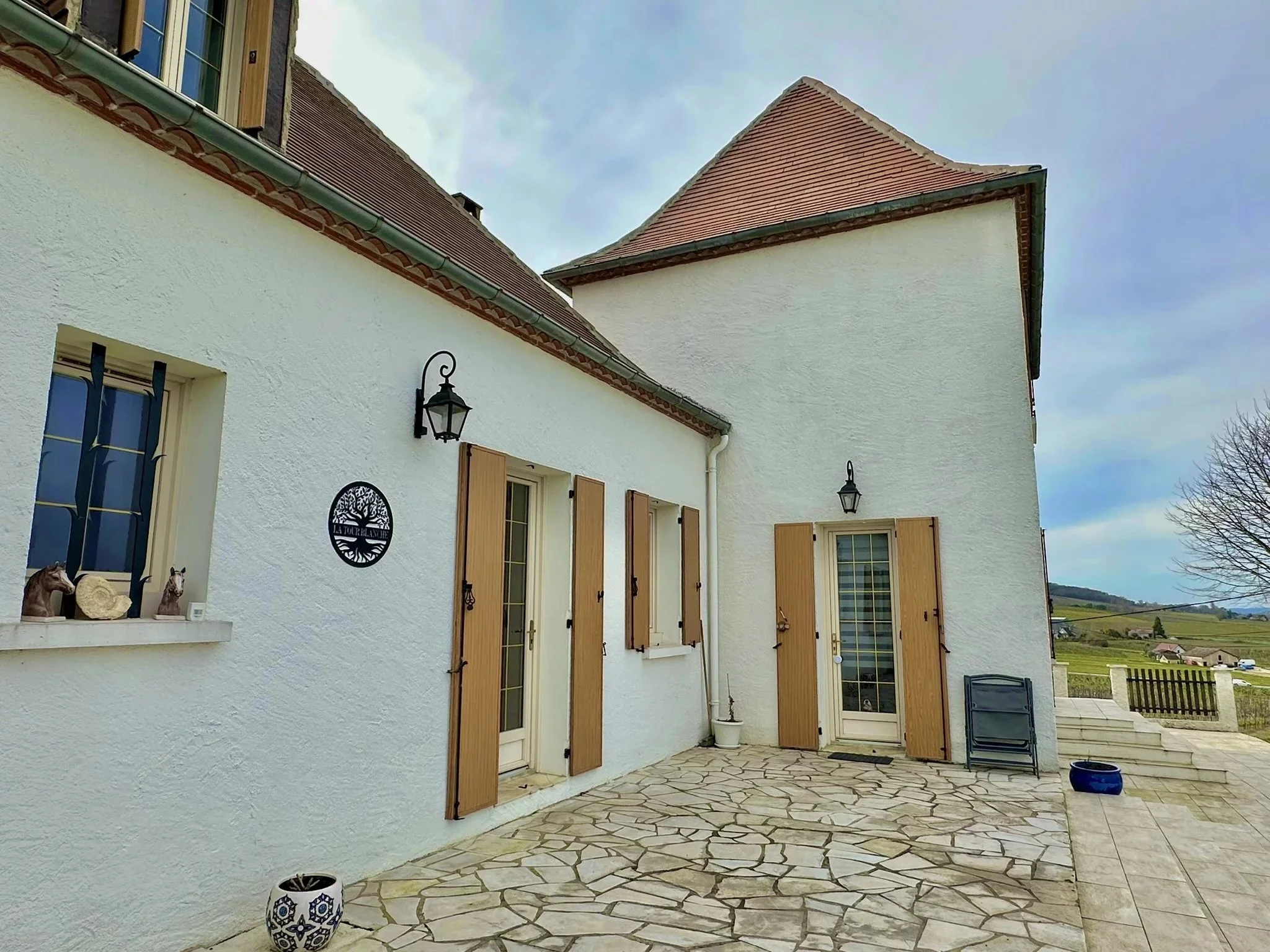
Doors to the kitchen and lounge. There is no clear front door. No one door to rule them all.

Built in BBQ by the pool

“Our” little vine. Can you even call it a garden if you don’t have a vine?
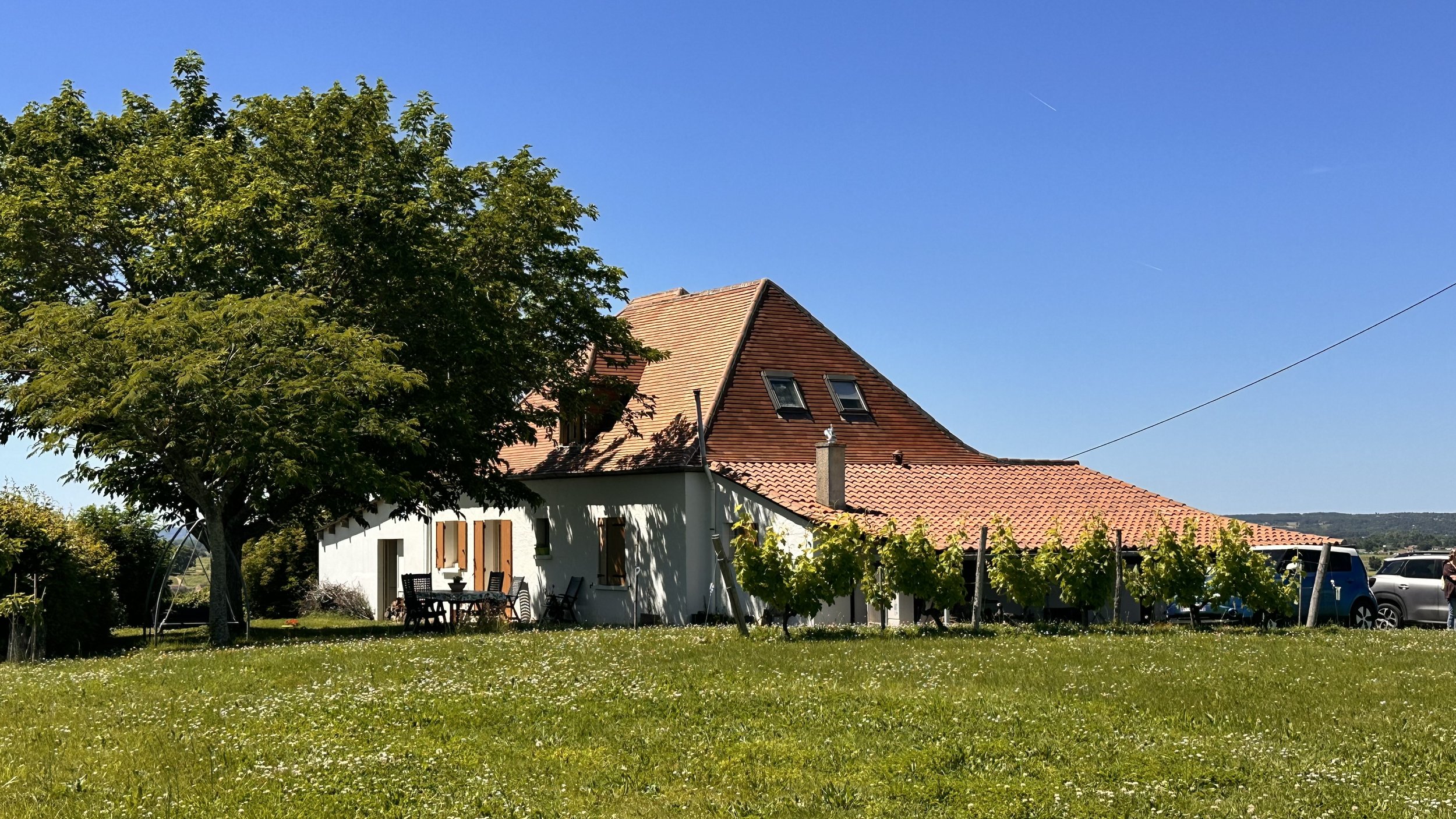
The house from top corner of the plot

The car port. Parking on grass also possible in summer.

They called this garage 2. On the back, connected to the utility room. I’m thinking it needs redoing with a bar, TV and pool table.

The wood store in garage-2

Garage 1 No one parks their car in the garage, it’s always used for storing tools and other stuff, right? Note the ride on mower. Non paying guests may have to learn to use that ;)

View of house from lower front garden I had not seen hanging plant bags like on the little tree before.

View back to the house from top of the plot. The black mark is either a dump of ash from the woodburner or bonfire site. TBC.

Under the car port
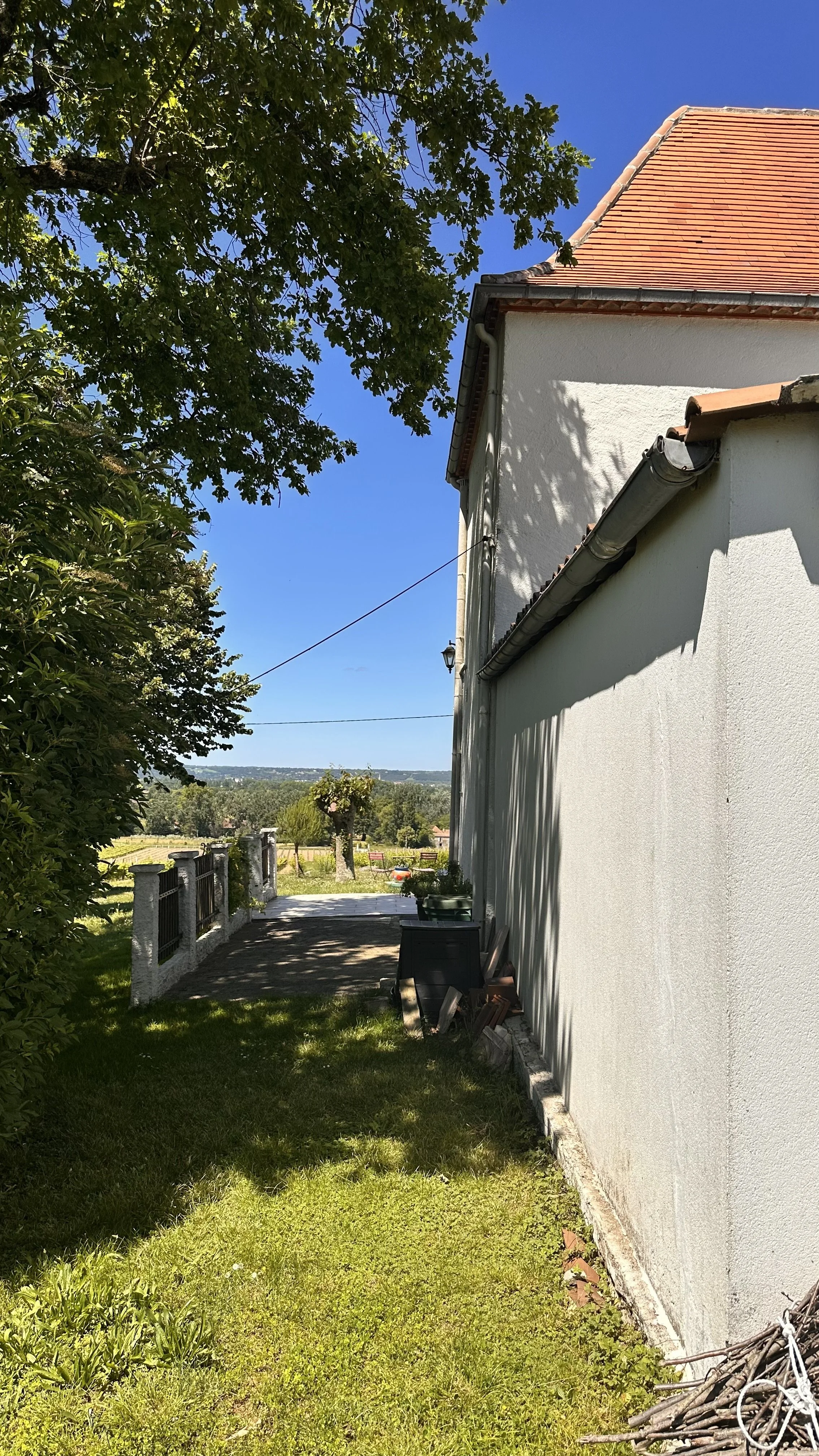
Side of the house
Over the vines and up the hill, you can just see Chateau Monbazillac.
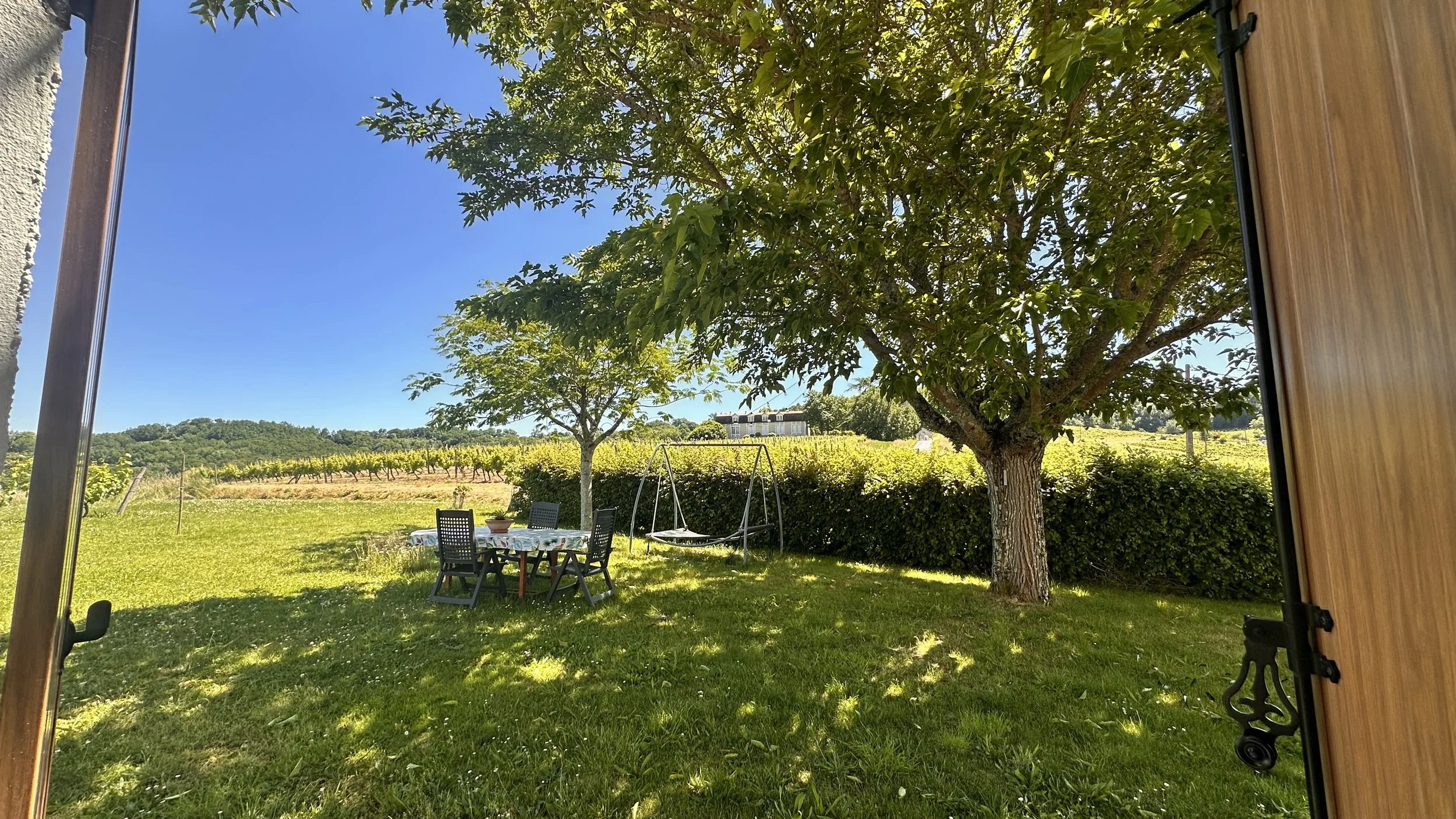
View from bedroom 2 over the rear garden. Currently another table and a hammock are outback in the shady area

Did we mention the pool already?

The road curving around the driveway entrance

From the road showing the driveway starting on the left, house in the distance.

